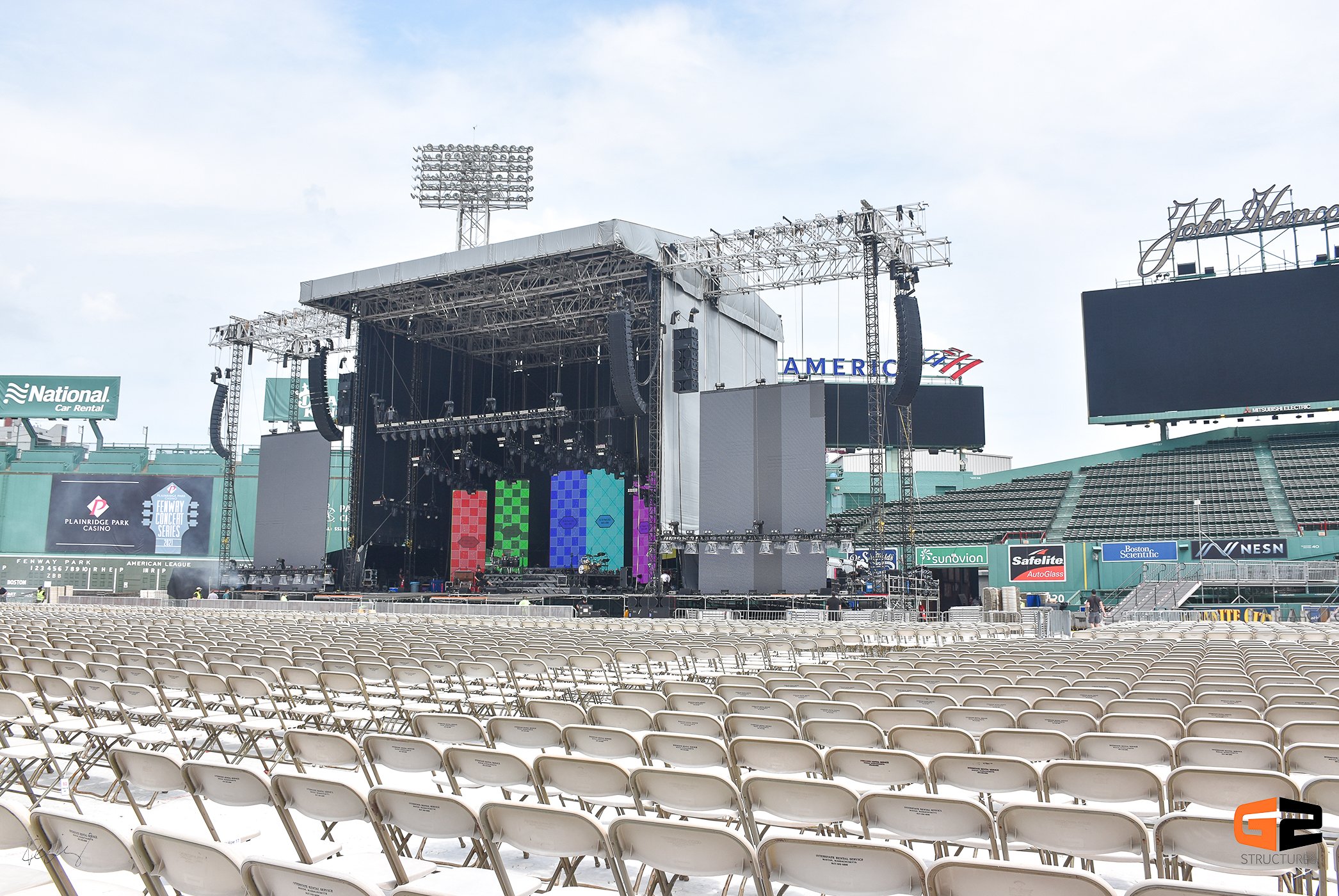ROOF STRUCTURES
K2i
The K2i is our most popular stage, homing some of the music industry’s biggest icons. The K2i is often requested by Baseball stadiums due to all craning and heavy machinery needs being conducted on the warning track, never encroaching on the outfield grass. G2 Structures created ten of these roofing systems to be able to meet the demands of the concert season.
12 Tower-based roof system and performance deck at varying heights between 5’-8’.
MAIN GRID: 74’ w X 60’ d X 70’ h - covered with weather protection
WINGS: 41’ w X 60’ d X 70’ h - including two weather-protected tech areas
Our proprietary truss design allows us to create custom configurations, thus each show’s design is engineered & reviewed individually to best utilize the capacity of our roof structure.
K1
K1 is G2 Structure’s newest addition, and made it’s debut this year at the CMA Music Festival, followed closely by the LCMS Youth Gathering and X-Games in Minneapolis, MN. Like the K2i, all craning and heavy machinery needs are conducted on the warning track, never encroaching on outfield grass.
10 tower based roofing system and performance deck at varying heights between 5’ - 8’.
MAIN GRID: 65’ w X 56’ d X 50’ h - covered with weather protection.
WINGS: 34’ w X 56’ d - including two weather protected tech areas.
Our proprietary truss design allows us to create custom configurations, thus each show’s design is engineered & reviewed individually to best utilize the capacity of our roof structure.
K1x
The K1x was created in 2021 as a hybrid version of both the K1 and K2i. Along with our other roofing systems, the K1x allows for all craning and heavy machinery needs being conducted on the warning track.
10 Tower roofing system with performance deck of varying deck heights between 5’ - 8’.
MAIN GRID: 74’ w X 48’ d X 60’ h - covered with weather protection
WINGS: 32’ w X 48’ d X 60’ h - including two weather-protected tech areas.
Our proprietary truss design allows us to create custom configurations, thus each show’s design is engineered & reviewed individually to best utilize the capacity of our roof structure.












